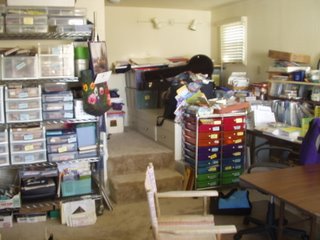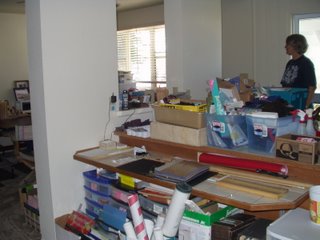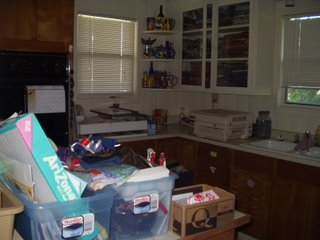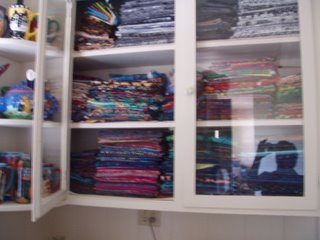Janice and her hubby have moved into what was a rental unit of thiers for the next 2 years (changes the tax situation when they sell). As this home has a very small efficiency unit on the lowest level (like an inlaw suite), she is using that as her studio.
 This is right-hand side of the efficiency unit. Think of it as the sitting/sleeping area. Those two steps lead you up a platform (on the right... covered with fabric) that is the bed. There is a closet area behind that wall on the left.
This is right-hand side of the efficiency unit. Think of it as the sitting/sleeping area. Those two steps lead you up a platform (on the right... covered with fabric) that is the bed. There is a closet area behind that wall on the left.Most of the supplies you see here are some of Janice's paper art supplies. the colored organizers (red, blue, green) hold stamps. I think the other organizers may hold stamps, too.
There is a nice "desk area" to organize papers and do small work, and a large work table.
 This a shot from the kitchen side looking at the front part of the suite. That's Janice at the door. And see the nice large window in the sitting space? That's the work area.
This a shot from the kitchen side looking at the front part of the suite. That's Janice at the door. And see the nice large window in the sitting space? That's the work area.In the foreground here is the kitchen counter space. In living situation this would be the eat-in area, but now it's a paper storage area.
 The rest of the kitchen area. Xerox machine, space for wet work, and cupboards for more storage.
The rest of the kitchen area. Xerox machine, space for wet work, and cupboards for more storage.
Look how cute the fabric looks in the glass-fronted cabinets of the kitchen.
Janice says this will all be sorted out, UFOs finished, and ready to move back into their main house when the 2 years are up. We'll see!!
Check out my other blog: Deb's Daily Distractions
where I'll be writing about walking the dogs.
Tags:




No comments:
Post a Comment